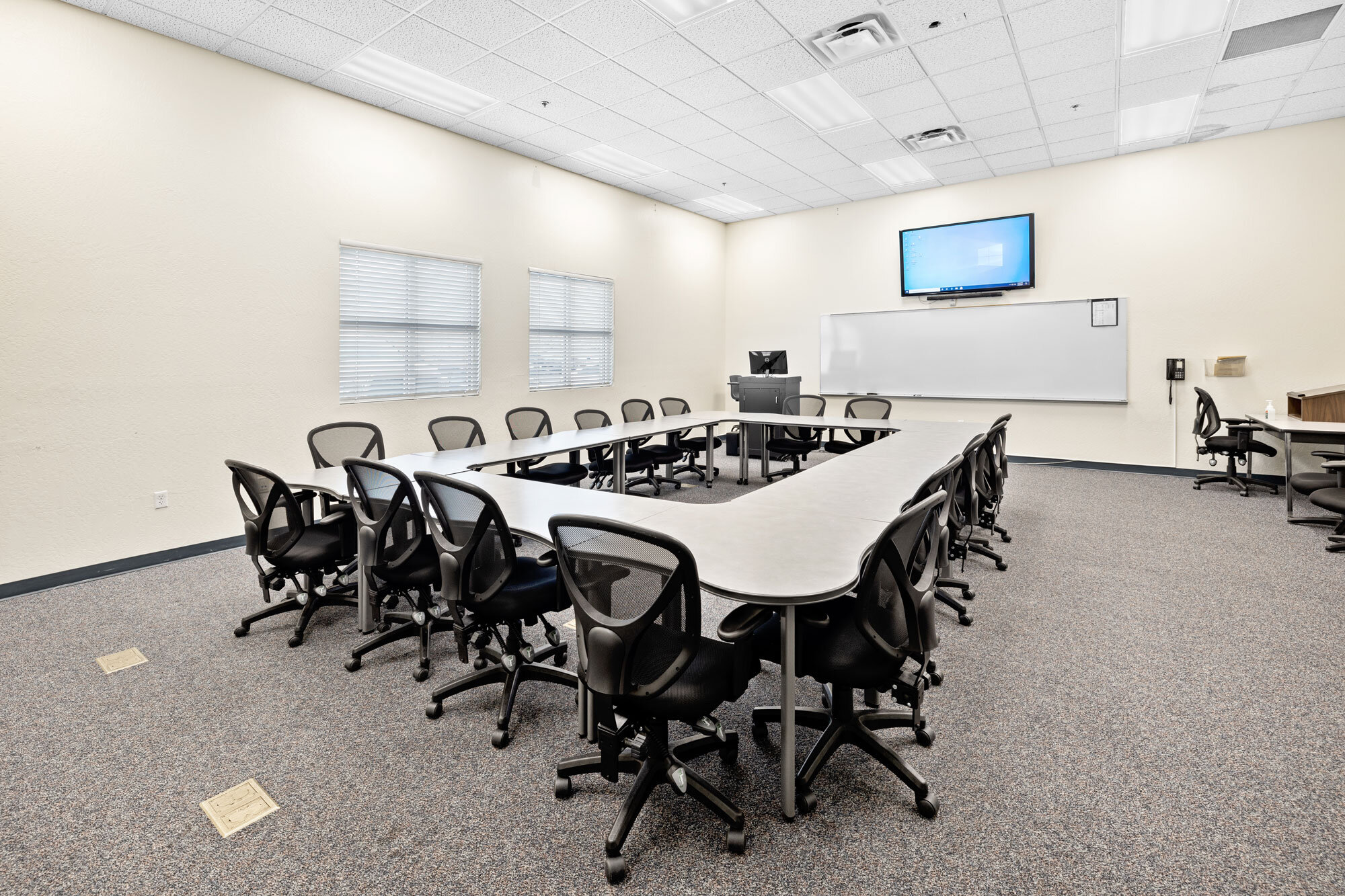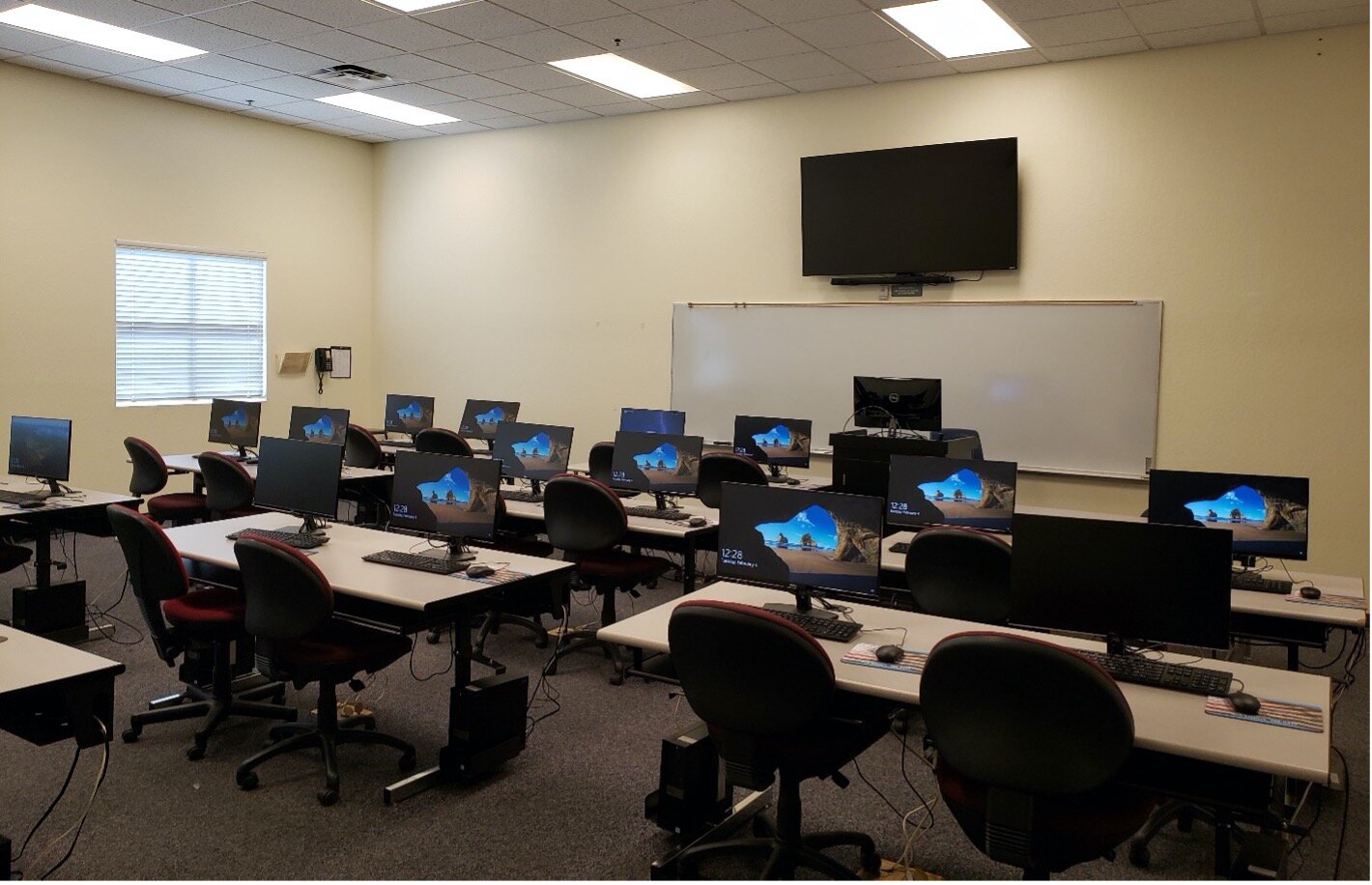
Our Classrooms
Top-tier public safety all starts with education in the classroom. RPSTC has a wide range of classrooms and educational facilities in our 37,815 sq. ft. building for community and public safety training, instruction, preparation and events. From computer and chemistry labs to conference and tiered classrooms, we have a speciality space for every type of public safety training.
Classrooms are also available for use by non-partnering agencies and certain sectors of the general public for a fee. Contact us for more information.
TIERED
Room 103 & Room 105
As tiered classrooms, both are equipped with 7 rows of tables and chairs, seating a total of 80 participants each. The exterior doors allow for access to the front parking lot and a handicap accessible ramp. Room 103 and Room 105 also have network ports and electrical outlets on all tables for laptops. When combined, these two rooms create one large auditorium seating up to 160 people.
Room 107
With rectangle tables arranged in rows, this large classroom seats up to 40 people.
Room 109
With rectangle tables arranged in rows, this large classroom seats 40 people.
Room 112
This standard classroom is equipped with rectangular tables arranged in roots to seat up to 26 people.
Room 214
This classroom is equipped with rectangular tables arranged in rows to seat 26 people.
Room 218
This large classroom is equipped with rectangular tables arranged in rows to seat up to 28 people.
Room 102 A/B
Room 102 A and Room 102 B are considered multipurpose rooms. When combined, the rooms seat 50 people in total with folding rectangular tables that seat 2 per table. The room’s exterior door allows for access to the EVOC course and other outdoor training resources.
Room 104A/B
As multipurpose classrooms, Room 104A and 104B each have rectangular tables that seat 2 per table, accommodating 24 people. When combined, these two classrooms create one large multipurpose room holding up to 50 people. Room 104A has an exterior door allowing access to the EVOC course and other outdoor training resources.
Room 108
Room 108 is a standard classroom able to accommodate up to 30 people. Can also be configured as shown below.
Room 110 - Currently Unavailable until Further notice
This medium-sized conference room accommodates up to 24 people with tables arranged in a rectangular “loop” with an open space and view within the center.
Room 213
This classroom is equipped with rectangular tables arranged in rows to seat up to 28 people.
Room 216
This large classroom is equipped with rectangular tables arranged in rows to seat 28 people.
Specialized Classrooms
Chemistry Lab
Room 101
This chemistry lab features 3 elevated lab-style tables, and a fuming hood to accommodate a total of 24 people.
Computer Lab
Room 215
Our 20-student computer lab features stations for each student along with internet access, printing capabilities, and Office applications, as well as a computer and accommodations for an inductor.
Conference Room
Room 106
This small conference room seats up to 12 people with no instructor station but the ability to connect a laptop to the TV via HDMI cable.
Defensive Tactics
Room 111
This padded mat room is designed specifically for physical conditioning, arrest methods, and defensive tactics training. Its floor was specially constructed to help reduce injury during training activities with a design that consists of a pit filled with tires and a plywood surface covered by a ½” thick padded mat surface. The room also contains a mock detention cell designed to replicate real inmate housing situations for training in cell searches, extrications, and a variety of detention related work functions.
Conference Room
Room 219
This small conference room seats up to 12 people with no instructor station or display.



















